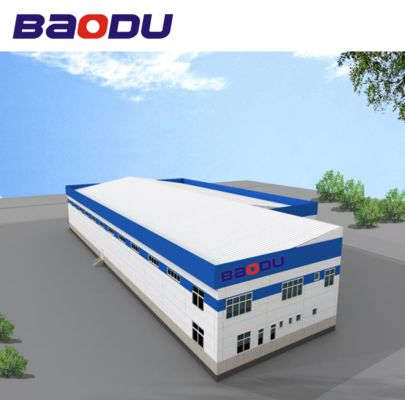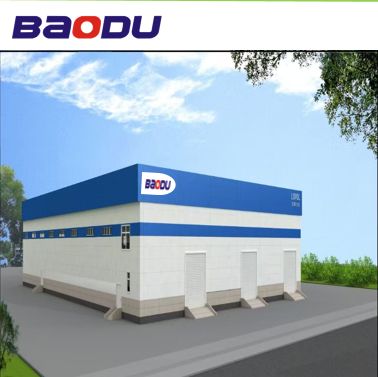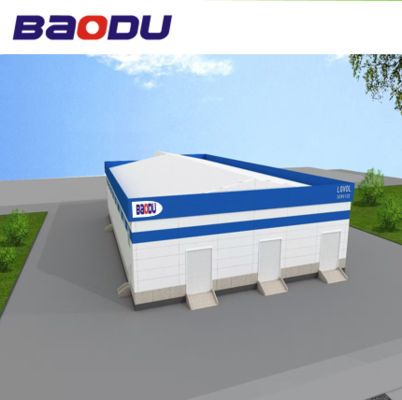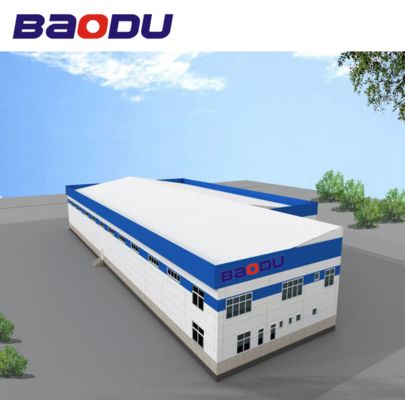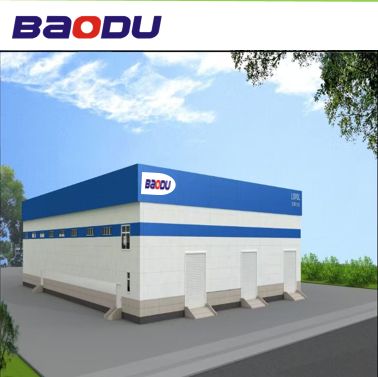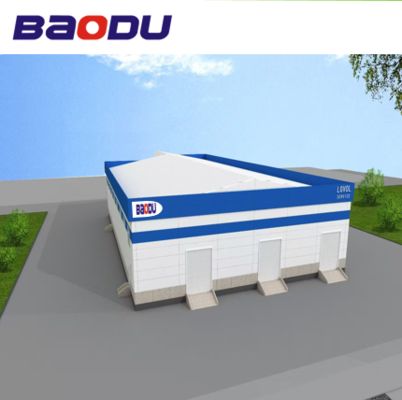Todos los productos
-
El panel de bocadillo de Rockwool
-
El panel de bocadillo de la lana de vidrio
-
Panel sándwich de poliuretano
-
El panel de bocadillo acústico
-
Warehouse de acero prefabricado
-
Paneles de revestimiento del metal
-
hoja de metal perforada
-
Hoja de acero perfilada
-
Decking del piso de acero
-
el panel de bocadillo de aluminio
-
Casa plegable del envase
-
panel sándwich de poliestireno expandido
-
El panel de bocadillo decorativo
-
Esquina del panel de bocadillo
-
Bobina de la hoja de acero
-
aislamiento de las lanas de cristal
-
aislamiento del rockwool
-
Haz de acero estructural
-
Ángulo de acero
-
Sección del canal de acero
-
 SRES“Lo recibimos hace 8 días y todo fue le agradece muy bien que somos felices de tener producto ya en la planta. Cualquier cosa que comunicamos con usted”
SRES“Lo recibimos hace 8 días y todo fue le agradece muy bien que somos felices de tener producto ya en la planta. Cualquier cosa que comunicamos con usted” -
 SRES“Hola Kerry, hemos hecho alguna otra prueba en el panel y somos felices con los resultados.”
SRES“Hola Kerry, hemos hecho alguna otra prueba en el panel y somos felices con los resultados.” -
 - ¿ Por qué no?Estoy muy satisfecho con el buen producto. Envío rápido y todo ha ido muy bien.
- ¿ Por qué no?Estoy muy satisfecho con el buen producto. Envío rápido y todo ha ido muy bien.
Persona de Contactar Ahora :
Chunlei Song
Número de teléfono :
+86 13717927965
¿Qué es? :
+8613717927965
30x50 Steel Building Light Industrial Warehouse Steel Structure Frame Portal Frame Workshop Plant Industrial Building Design
| Lugar de origen | Hebei, China |
|---|---|
| Nombre de la marca | BAODU |
| Certificación | ISO9001,CE |
| Número de modelo | Almacén de acero |
| Documento | Baodu Company Profile.pdf |
| Cantidad de orden mínima | 300 metros cuadrados |
| Precio | $30-45square meter |
| Detalles de empaquetado | En general, para la estructura de acero, utilizamos el embalaje del marco de acero para mantener los |
| Tiempo de entrega | 30 días |
| Condiciones de pago | L/C, D/A, D/P, T/T, Western Union, Moneygram |
| Capacidad de la fuente | 100000 metros cuadrados/metros cuadrados por mes |

Éntreme en contacto con gratis las muestras y los vales.
¿Qué es?:0086 18588475571
wechat: 0086 18588475571
skype: sales10@aixton.com
Si usted tiene alguna preocupación, proporcionamos ayuda en línea de 24 horas.
xDatos del producto
| Nombre del producto | Construcción de acero de 30x50 Ligera de la luz industrial estructura de acero Marco de marco de por | Estructura secundaria | Correa; Abrazadera; Extensión de rodilla, etc. |
|---|---|---|---|
| Impacto ambiental | Ecológico | Base | Base de hormigón prefabricada con perno |
| Esperanza de vida | Más de 50 años | Tratamiento superficial | 1. Pintura 2. Galvanizado |
| Puerto | La ciudad de XINGANG | palabra clave | Estructura de marco de metal de acero |
| Calificación | Q235, Q355, Q345 | Servicio de procesamiento | Doblar, soldar, decoilarse, cortar, golpear |
| Resaltar | 30x50 steel warehouse building,light industrial steel structure frame,prefab steel workshop plant design |
||
Puede marcar los productos que necesita y comunicarse con nosotros en el tablero de mensajes.
Descripción de producto
30x50 Steel Building Light Industrial Warehouse Steel Structure Frame Portal Frame Workshop Plant Industrial Building Design
Steel structure workshop
| Component | Description |
|---|---|
| Primary Framing | H column and beam |
| Secondary Framing | Z and C sections purlin |
| Roof and Wall panels | Steel sheet and insulated sandwich panels |
| Steel Decking Floor | Decking board |
| Structural subsystem | Canopies, Fascias, Partitions, etc. |
| Mezzanines, Platforms | H beam |
| Other Building Accessories | Sliding Doors, Roll Up Doors, Windows, Louvers, etc. |
Compared with traditional buildings, steel structure building is a new building structure-- the entire building made of steel. The structure mainly comprises steel beams, columns, trusses, and other parts made of section steel and steel plates. It is connected between parts and parts by welding, bolts, and rivets. The lightweight and simple structures are widely used in large factories, stadiums, super high-rise buildings, and other fields.
Key Advantages
- Exceptional Strength & Durability: High-grade steel construction withstands extreme weather including heavy snow, high winds, and seismic activity.
- Cost-Effective & Efficient: Pre-engineered components reduce labor costs and construction time for faster ROI.
- Design Flexibility: Customizable dimensions, layouts, and aesthetics with clear-span interiors eliminating support columns.
- Low Maintenance & Eco-Friendly: Pest-resistant with protective coatings and 100% recyclable materials.
Technical Parameters
Project Cases
Quality Inspection Standards
We implement whole-process quality management with professional inspection teams and advanced equipment, supporting SGS, TUV, BV testing and certification.
Capacity and Certification
Packing and Shipping
Packaging Details:
- Steel structure components with proper protection
- Sandwich panels covered with plastic film
- Bolts and accessories loaded into wooden boxes
- All items packed for ocean transport in 40'HQ containers
Construction Process
Productos recomendados



